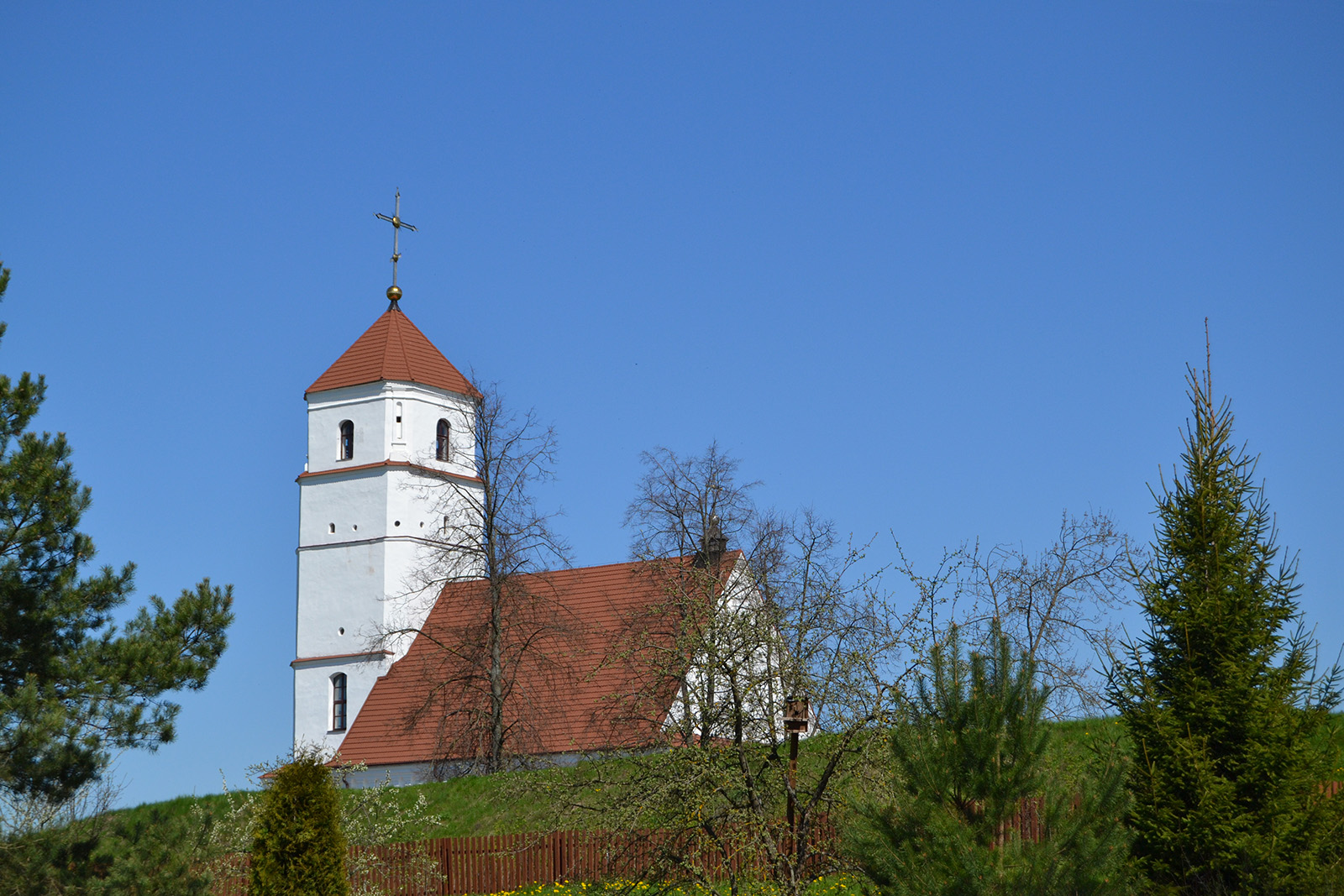The history of the settlement "Val", also known as the Zaslavsky Castle, begins at the turn of the XI-XII centuries. The settlement arose on the territory of the right-bank trading settlement and became the main detinets of the city for the reason that the gap between the old fortress (the settlement "Zamechek") and the trade and craft settlement on the right bank of the Svisloch created certain inconveniences both in management and in ensuring the safety of the inhabitants of the settlement.
Initially, the shafts, filled with sand, were 3-3.5 m high. Their inner slopes were reinforced with clay and stones, and in some areas – with wooden structures. The site of the settlement had the shape of an irregular quadrangle. During the excavations, the remains of log buildings of the XII – XVII centuries were found on it.
After the fire that occurred in Izyaslavl in 1127 in connection with the attack of the troops of the Kiev prince Mstislav Vladimirovich, who was moving to Polotsk, the city's detinets quickly revived. New wooden defensive walls with fences-openings for archery were erected on the ramparts.
In the second half of the XVI – XVII century. there were significant changes in the field of weapons, siege tactics and defense. Firearms have become of great importance. This, in turn, caused a significant improvement of defensive fortifications: a bastion system of fortification is being introduced on the territory of Belarus.
During this period (the end of the XVI century), the most significant reconstruction of the settlement "Val" took place. The owner of the city, Yan Yanovich Glebovich, is building a bastion castle, expanding the castle area to 1.5 hectares. The height of the ramparts reached 8-9, 5 m or 15 m, if you count from the bottom of the defensive ditch. The length of the curtain walls of the shaft was 188, 166, 90 and 60 m., the curtain walls were flanked by four bastions at the corners. Two more semicircular bastions (north and south) protected the approaches to the entrance stone gate. The main gate was built two-storeyed with a facade wall thickness of 2.4 m. With the help of dams on the rivers Svisloch and Chernitsa, the castle moat and prizamkovye lowlands were filled with water. Thus, the castle turned into an island-type fortification. On the axis connecting both entrances to the Zaslavsky Castle, a ceremonial palace was erected – the residence of the owner.
On the territory of the Grand Duchy of Lithuania, the Zaslavsky Castle was the first defensive structure of this type. (The second in time was the complex erected by Nikolai Radziwill in Nesvizh).
Under the Glebovichs, Zaslavl turned into a fairly prosperous feudal city, in which almost all the crafts known at that time flourished.
CALVINISTIC GATHERING
To this day, of all the stone structures of the Zaslavsky Castle, erected by the foundation of Jan Yanovich Glebovich at the end of the XVI century, only the reformed church-the Calvin collection-has survived. As a Calvinist gathering, the temple did not function for long. The son of Yan Yanovich, Nikolai Glebovich, handed it over to Catholics, re-consecrating it to the church of St. Archangel Michael (1626) and after the suppression of the uprising of 1830-31 and the break of the church union with Rome in 1839, the church comes under the control of the Minsk church diocese and is consecrated as the Transfiguration Church.
In 1864-1865, the Transfiguration Church was completely renovated. It operated until the mid-30s of the twentieth century. After the closure and before the war, a flour warehouse was located in the temple building. In 1968-1977, the building was restored and it housed a branch of the State Museum of the BSSR-the Museum of Crafts and Folk Crafts of Belarus. In December 1990, the church was transferred to the Belarusian exarchate of the Moscow Patriarchate.
On September 22, 2014, due to the transformation of the borders of the Minsk Diocese, the city of Zaslavl was designated the second cathedral city of the Minsk Diocese by the decision of the Synod of the Belarusian Orthodox Church. In this regard, on March 3, 2015, Metropolitan Pavel of Minsk and Zaslavsky (Ponomarev) identified the Spaso-Preobrazhenskaya Church in the city of Zaslavl as the second cathedral of the Minsk diocese. The first is the Minsk Holy Spirit Cathedral.
Despite all the rededications, the church has retained a laconic Gothic-Renaissance appearance. It was built during a period of constant threat of aggression from external enemies, during prolonged feudal clashes, which led to the emergence of so-called "fortress temples", whose powerful walls protected from the enemy. The Church of the Transfiguration of the Savior is a small pillarless, apsideless, rectangular church with a 35-meter tower. At the base, the tower is square, and in the following tiers-octagonal. At a height of 35 meters, it ends with a hipped roof.
